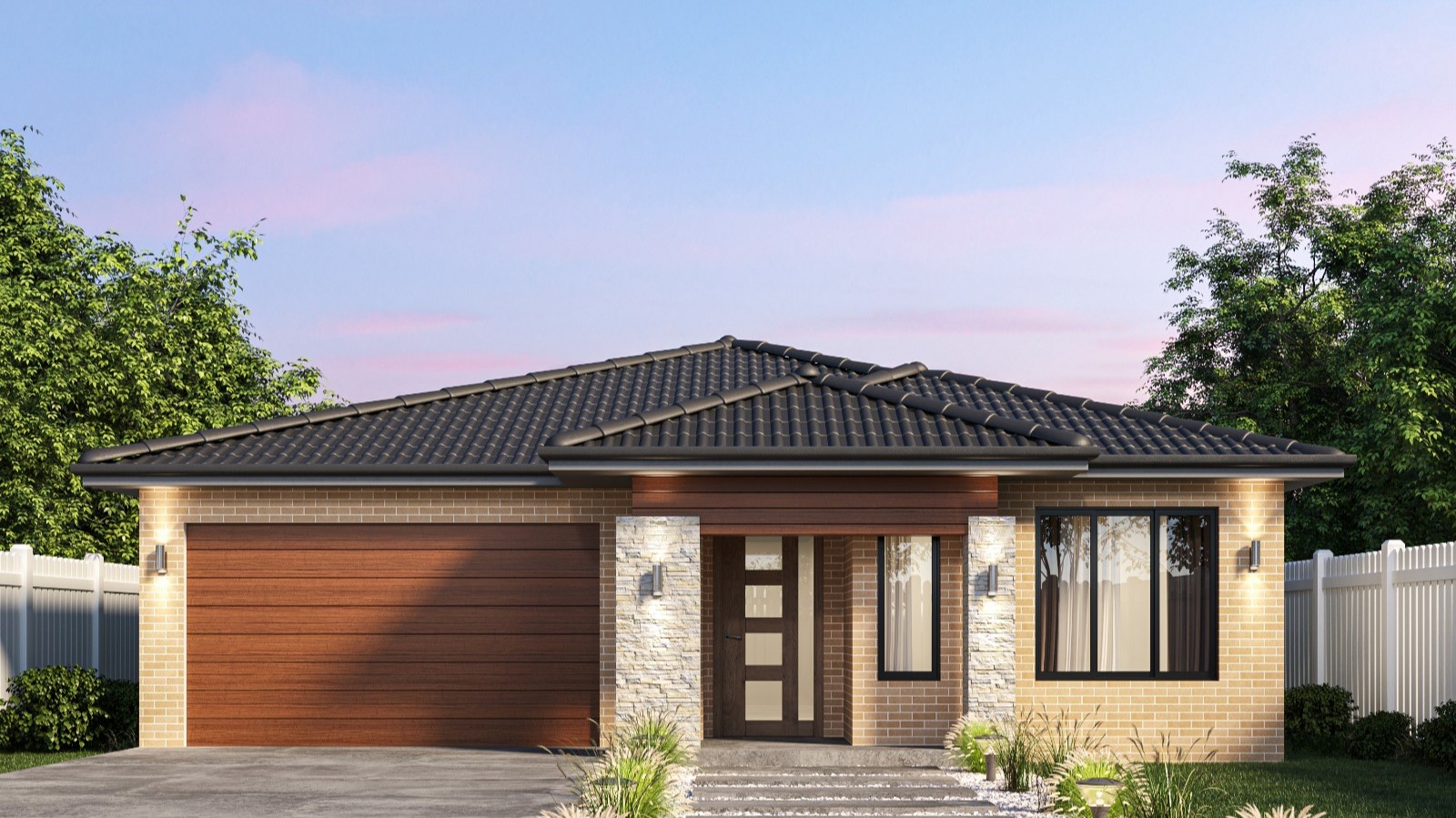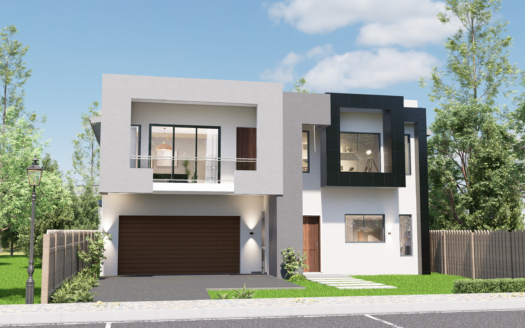Orlando 27
Overview
- Updated On:
- February 25, 2024
- 3 Bedrooms
- 3 Bathrooms
- 2 2
- 250 m2 Size
See all 6 photos
Description
This design can be customised to suit your block of land and orientation. The Hermitage features open plan living with generous sized bedrooms with plenty of storage. The kitchen overlooks the Alfresco to create the perfect entertainer’s atmosphere.
Property Details
Property Id : 29498
Property Size: 250 m2
Property Lot Size: 420 m2
Rooms: 3
Bedrooms: 3
Bathrooms: 3
Custom ID: Orlando 27
Garages: 2
Roofing: Tile roof
Structure Type: Brick
Floors No: 3
Amenities and Features
Interior Details
40 mm kitchen benchtop
900 mm Black glass appliances
Ceiling height 2.7/3m
Counter top basin with long neck mixer
Ducted 4 Zone aircon
Equipped Kitchen
Floor Tiles 600x600 or 600x1200
Framed/frameless shower screen
Intercom & Doorbell
Laundry
Luxurious Kitchen & Joinery
Media Room
Timber look garage door
Wall hung vanities
Outdoor Details
Back yard
Front yard
Garage Attached
Garden
Utilities
Electricity
Heating
Ventilation
Water
Other Features
Smoke detector
WiFi





