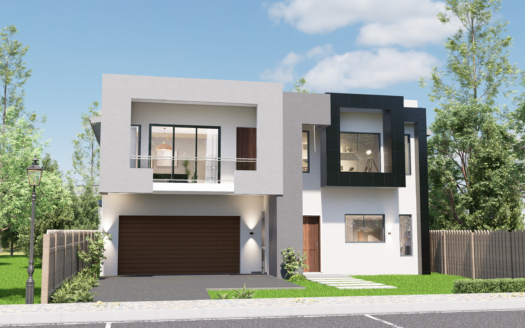San Marino 41
Overview
- Updated On:
- February 25, 2024
- 5 Bedrooms
- 4 Bathrooms
- automatic gates 2
- 375 m2 Size
See all 7 photos
Description
This design can be customised to suit your block of land and orientation. The Hermitage features open plan living with generous sized bedrooms with plenty of storage. The kitchen overlooks the Alfresco to create the perfect entertainer’s atmosphere.
Property Details
Property Id : 23276
Property Size: 375 m2
Property Lot Size: 384 m2
Rooms: 5
Bedrooms: 5
Bathrooms: 4
Custom ID: San Marino 41
Garages: automatic gates
Garage Size: 3 cars
Basement: full basement
Roofing: new
Exterior Material: bricks
Structure Type: Brick
Floors No: 2
Amenities and Features
Interior Details
Equipped Kitchen
Gym
Laundry
Media Room
Outdoor Details
balcony
Basketball court
Garden
Hot Bath
Pool
Utilities
Electricity
Heating
Ventilation
Water
Other Features
Chair Accessible
Smoke detector
WiFi





